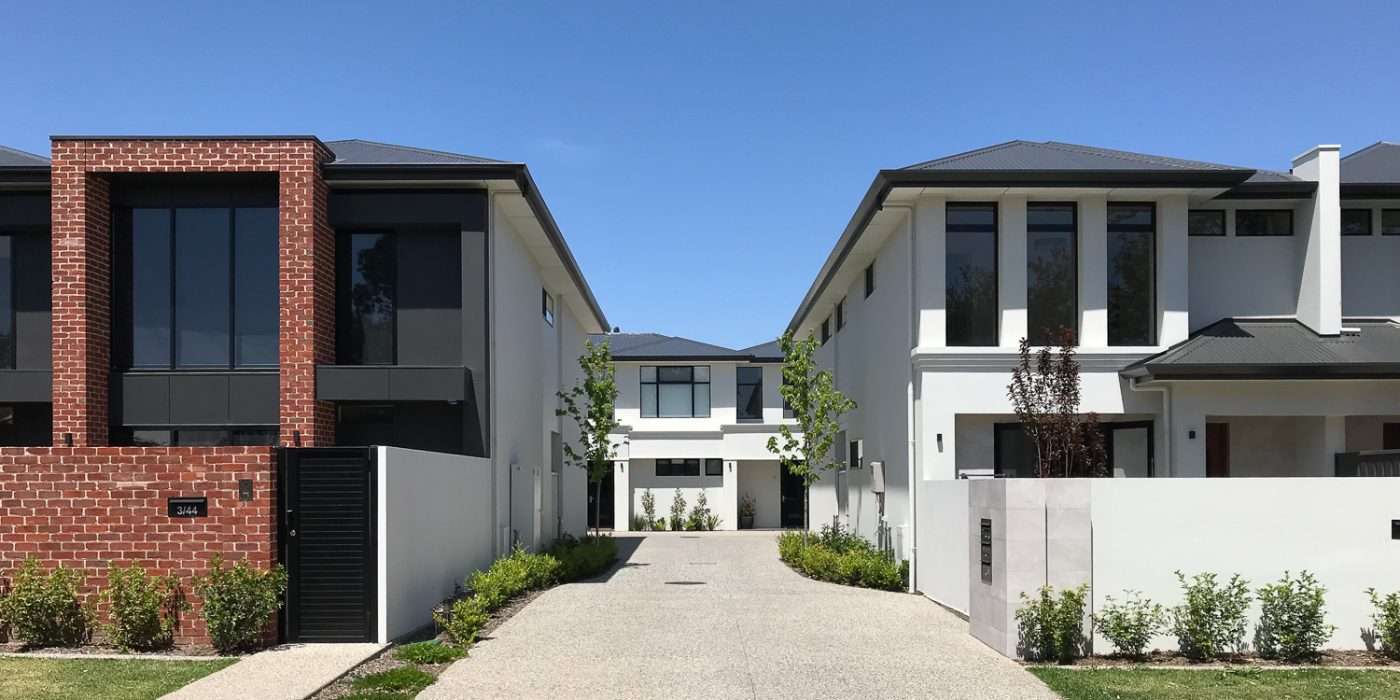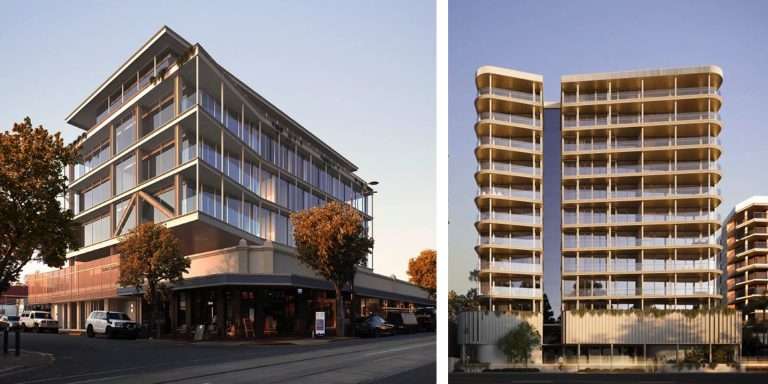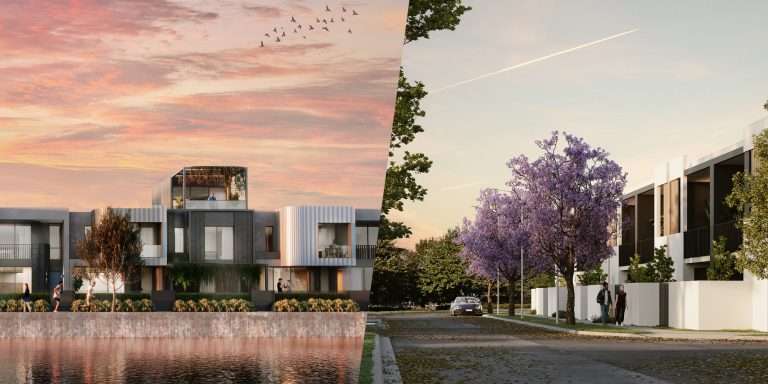One of the more confusing development assessment issues confronting infill development in South Australia is whether common driveways are included in the calculation of average site areas.
There have been previous rulings by the ERD Court excluding common driveways from the calculation of site area. Importantly, the Court has emphasised that it is a question of fact-and-degree in each instance having regard to factors including whether:
- the driveway provides the only means of entry from the street or road, or alternative means of access for vehicles exist
- the dwelling and driveway are physically separated by a fence or other barrier
- the general public may obtain access to the driveway
- the driveway will be more in the nature of a “public street”, and that it may be used by the occupants and visitors associated with a number of dwellings, and
- in a situation involving multiple dwellings, individual dwellings have their own “driveway” leading from the common driveway.
In a recent ERD Court appeal, we supported a proposal for a three storey residential flat building containing six dwellings in the City of Charles Sturt (Council had granted Development Plan Consent). The dwellings were serviced by a common driveway running down one side of the building.
The Development Plan said that site area for dwellings should be averaged in the case of residential flat buildings.
We consider that the word “average” has been included in the Development Plan in recognition that, in the case of residential flat buildings (and group dwellings), it is often difficult to establish an exclusive site area for each dwelling.
Applying the ERD Court’s criteria above, we considered that the common driveway formed part of the curtilage of each dwelling in this case. This was because it was the only means of access, there was no physical separation from the dwellings, there was no separate driveway leading to each dwelling, there was no public access to the driveway and it would not look or function like a public road.
The ERD Court agreed with us and found that the common driveway should be included in the calculation of average site area.
It has been our experience that some planning authorities have adopted a different approach even with similarly worded policy, choosing to exclude the common driveway from the calculation of average site area for all residential flat buildings. We think that the planning purpose served by this interpretation is unclear, however the ramifications can be significant, reducing development yield and threatening project viability.
We are looking forward the Planning & Design Code providing clarity on this important assessment issue so that there is consistency across South Australia for similar types of infill development.



