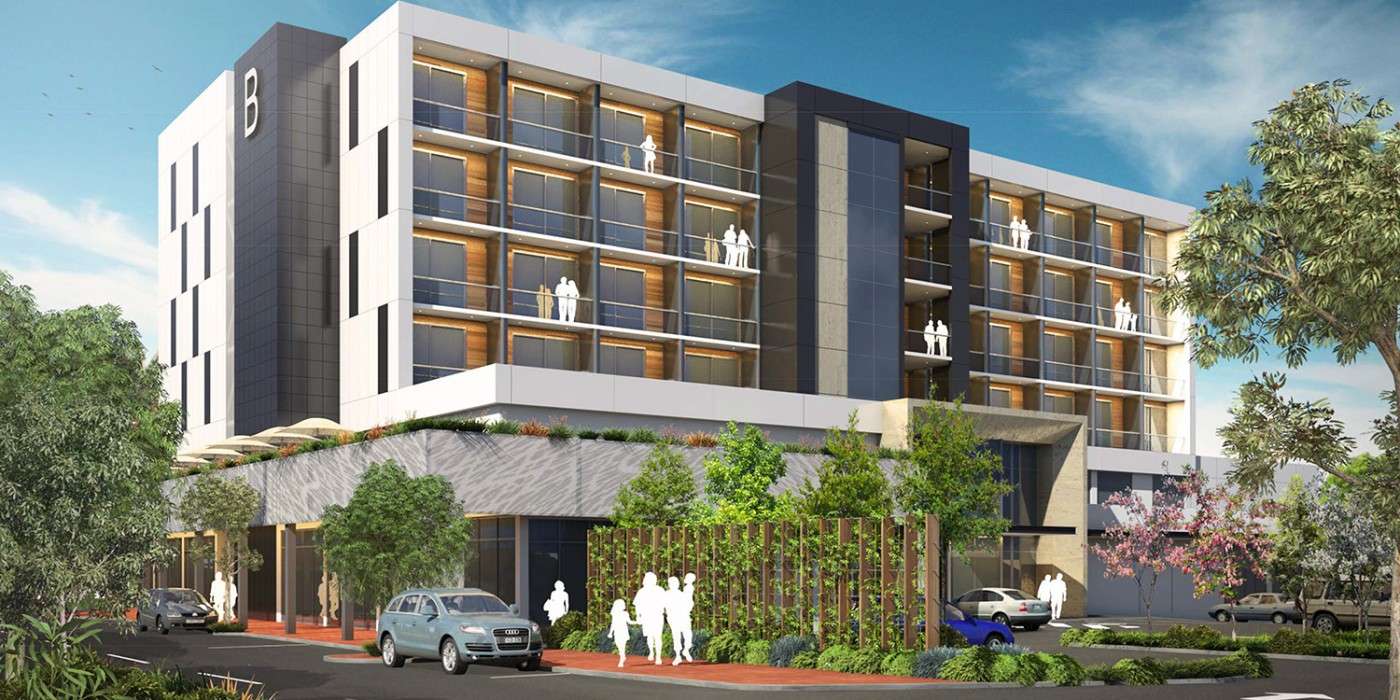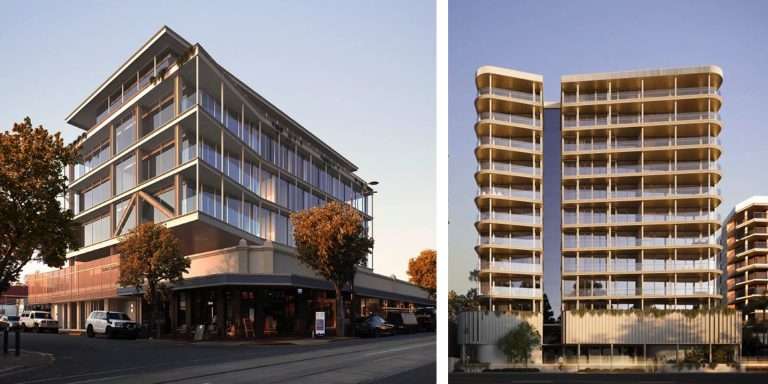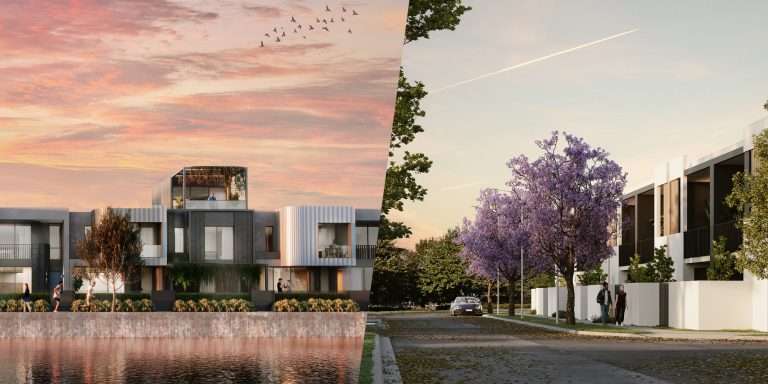The redevelopment of the Bridgeport Hotel at Murray Bridge is set to play a significant role in the day-to-day social lives of the community, as well as making an important contribution to the regional town centre through its expanded tourist accommodation and function centre.
The State Commission Assessment Panel’s (SCAP) recent approval of the redevelopment of the Bridgeport Hotel didn’t just happen over-night – it has taken extensive design work and negotiation by the land owners and design team.
It is particularly interesting from a planning perspective for two main reasons.
Firstly, the development involves the demolition of a Local Heritage Place. DASH Architects undertook a detailed assessment of the existing Bridgeport Hotel and concluded that it has been significantly compromised as a result of the number of changes to the building to the point where it is not worthy of retention.
Secondly, the proposed new six storey hotel is significantly taller than the 8m height guideline in the Murray Bridge Development Plan. Providing planning support for the application, URPS said that the height of the proposed new building is appropriate because:
- It will create a new focal point within Murray Bridge while supporting the presence of existing smaller scale buildings elsewhere in Bridge Street given that the land is currently substantially separated at the north-eastern end away from the more traditional main street.
- The building incorporates a podium with veranda to maintain a comfortable human scale at street level.
- It has a street width to building height of less than 1:1 which maintains an appropriate scale relationship with Bridge Street.
- It will not enclose the public realm or have any unreasonable overshadowing impacts on any sensitive land uses.
- It is sufficiently separated from other Heritage Places, in particular the State Heritage listed Round Houses, the road and rail bridges and the Murray Bridge Transport Precinct (railway precinct).Following a collaborative Design Review Panel process, the Government Architect and SCAP supported the proposed development.
We share the satisfaction of the land owners, Kerin Bay Pty Ltd, and the rest of the design team including CED Building Design, Botten Levinson, MFY, DASH, TMK, Sonus, Oxigen and Veolia, in reaching this important milestone in this significant project. We look forward to the continuing transformation of Murray Bridge.



